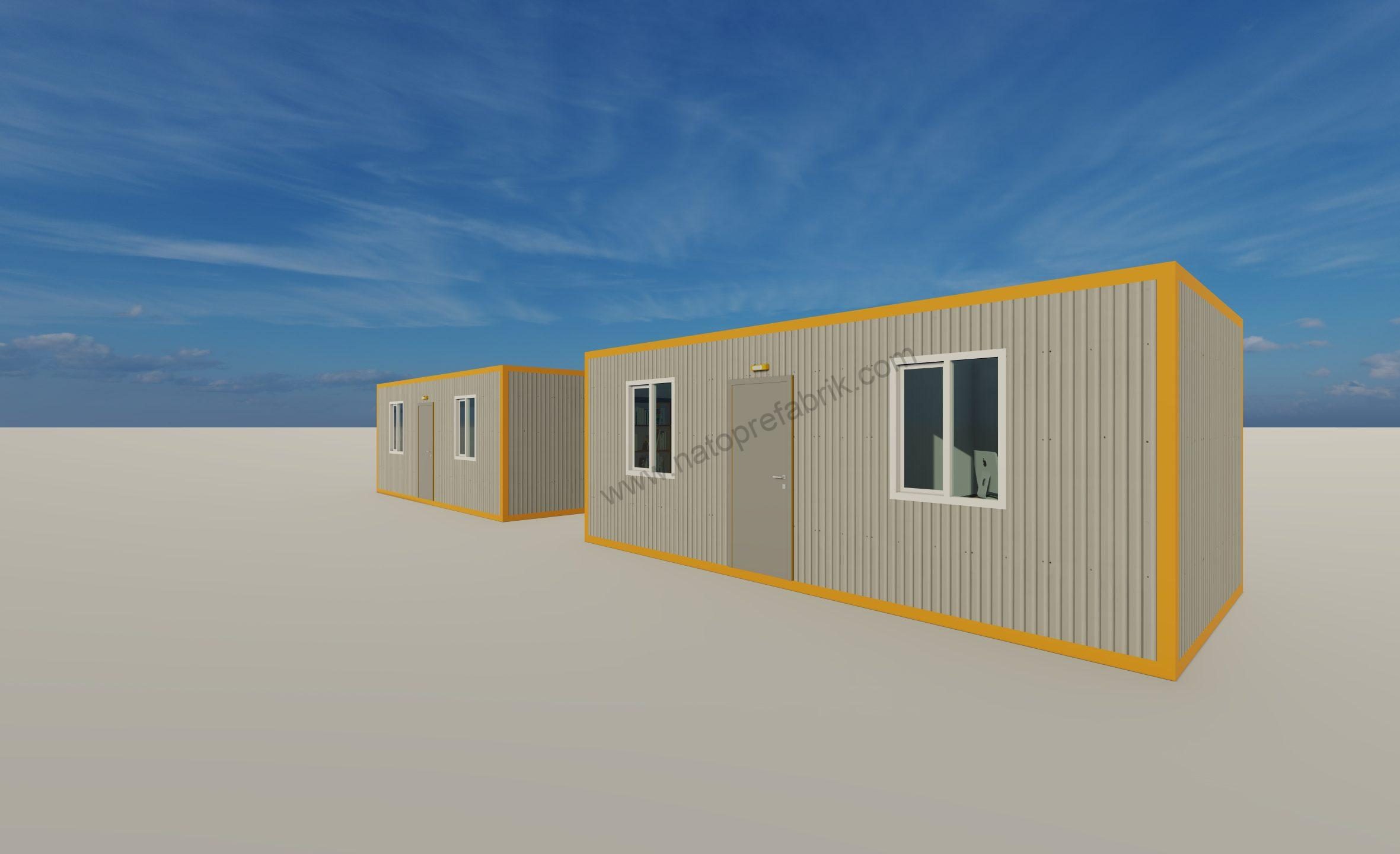Let Us Offer You With Prefabricated House The Atmosphere That You Imagine
It Has Tranquility In Its Structure…
Browse Our Projects
Purpose of Selecting Nato Prefabrik
Environmentally Friendly
NATO Prefabrik Yapı Sanayi A.Ş. adopts sustainable, comfortable, protecting the environment and ecological environment approach.
Economic
Under the framework of business project archive NATO Prefabrik Yapı Sanayi A.Ş. in compatibility with all types of budgets realizes your esteemed client’s dreams.
Practical
Despite variations due to design and air conditions save time from the foundation and delivery time periods of prefabricated constructions.


Flexibility
According to concrete structures even though they are lighter in weight they are earthquake resistant and considerably secure.
Design
Except the projects and designs we allocated for you we also support you by the support offered to you with the projects and designs provided to you as our clients.
Sale Support
Not only during the sale also in post-sale period by the gift of our experience and knowledge we are pleased to accompany you and we allocate solutions.
Sayılarla Nato Prefabrik
Uzun yılların tecrübesi ve büyük ekibi ile beraber yaptığı işlerin genel sayıları
Our Services
Betonarme yapılara göre daha hafif olmasına rağmen depreme dayanıklı ve son derece güvenlidir.
Sadece satış sırasında değil, satış sonrasında da deneyimimiz ve tecrübemizle sizlerin yanında
olmaktan memnunluk duyuyor ve çözümler üretiyoruz.
Are you ready to cooperate with us?
As per our projects we allocate for you or by your project we can cooperate with you.
Products
- All
- Container Buildings
- Dining Hall Buildings
- Dormitory Buildings
- Houses
- Office Buildings
- Prefabricated Buildings
- Single Storey Houses
- Two Storey Houses

Model NK 2

Model NK 16 (7 WC)

Model NK 15

310 m2 Dining Hall Building

49 m2 Prefab Houses Aksum Model

156 m2 Two Storey Trier Model

276 m² Dormitory Building

51 m2 Single Storey Veracruz Model

Model NK 4

61 m2 Prefab Houses Trebizond Model

166 m2 Prefab Houses Jericho Model

120 m2 Derbent Two Storey Model

131 m2 Two Storey Napoli Model

96 m2 Two Storey Lisboa Model

344 m2 Dormitory Building

96 m2 Prefab Houses Samarkand Model

Model NK 5

83 m2 Prefab Houses Flores Model

146 m2 Two Storey Mogadishu Model

Model NK 14

80 m2 Two Storey Palembang Model

Model NK 12

120 m2 Prefab Houses Hanoi Model

78 m2 Prefab Houses Faiyum Model

84 m2 Two Storey Argos Model

375 m2 Office Building

123 m2 Prefab Houses Salvador Model

103 m2 Two Storey Plovdiv Model

130 m2 Prefab Houses Tarragona Model

93 m2 Prefab Houses Kashgar Model

72 m2 Prefab Houses Manila Model

354 m2 Double Storey Dormitory
Frequently asked questions
Considering prefabricated structures permits it is bound to permission likewise
concrete buildings. By application to your bound municipalities or province
directories permission is compulsory for you. Permission and all other legal
permissions are under the liabilities of our clients.
Prefabricate constructions may be constructed in single or double floors.
In comparison with concrete constructions even though they are lighter in weight, prefabricated constructions are resistant to earthquakes and secure
considerably.
Investigating the district conditions of the building selected for establishment,
roof and wall panels indicated standards compatible insulation values are taken
in to concern we apply in our projects.
In prefabricated constructions a fee is claimed for dismantling and reassembly.
Assembly is available on your desired locations but some components may be renewed and that shall be added up to total monetary sum.
Under normal conditions it is in the range of one week and ten days. Based on
the size of the project it may be varied. Under unavailable weather conditions
delivery period may be postponed?
Average expected life of a prefabricated construction is in thirty- or forty years.
Prefabricated constructions remain as the long lasting structures in its own class.
According to climate of the construction’s situated proximity indicated figures may vary. Searching to complete structural maintenance and punctually that
shall produce too much desired outcomes.
Certainly, according to desired dimensions and measurements operations are
available.
Standardized thickness of the outer wall panels we apply on prefabricated
constructions correspond to 10 cm. those thicknesses may be alternated on the basis of the construction located regional climate factors. In between the wall panels for Styrofoam, roof insulations rock wool is used. Sound insulation in between thirty- fifty decibels is allocated.


